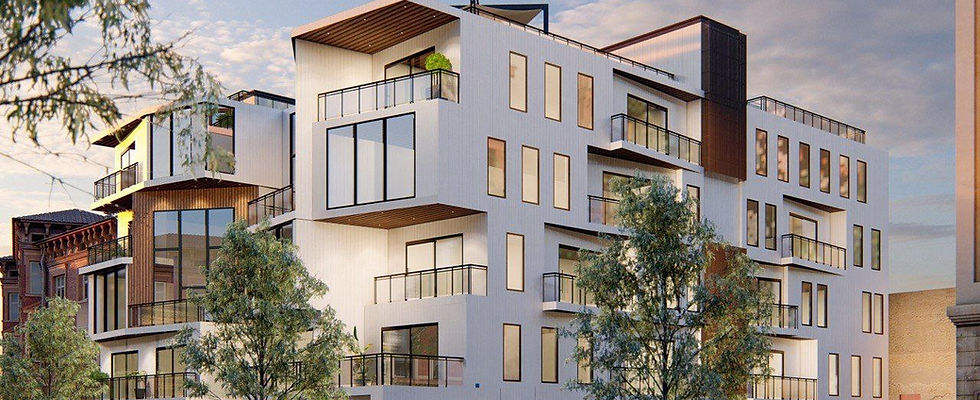
Our Services
Apartment Buildings

An apartment building is a multi-story building containing multiple individual dwelling units rented out to tenants. These buildings are typically designed and constructed to provide affordable housing for individuals or families who cannot afford to buy a house or who prefer the flexibility of renting.
Apartment buildings can range in size from small, low-rise structures with only a few units to large, high-rise buildings with hundreds of units. The design and layout of these buildings can also vary widely, depending on factors such as location, available land, and building codes and regulations.
Some common features of apartment buildings may include:
-
Common Areas: Many apartment buildings feature shared common areas, such as hallways, lobbies, laundry rooms, and recreational facilities, that are accessible to all tenants.
-
Individual Units: Each unit in an apartment building typically includes a living area, bedroom(s), bathroom(s), and a kitchen or kitchenette.
-
Amenities: Some apartment buildings may offer additional amenities to tenants, such as swimming pools, fitness centers, or on-site parking.
-
Security: Many apartment buildings feature security measures such as locked entrances, surveillance cameras, or on-site security personnel to ensure the safety of tenants.
-
Property Management
Apartment building structural plans are a key component of the overall building plans, and they typically include a range of information and details related to the design and construction of the building's structural elements. Some of the key elements that may be included in apartment building structural plans are:
-
Foundation plan: This shows the layout and design of the building's foundation, including footings, walls, and columns.
-
Framing plan: This shows the framing system for the building, including the location, size, and type of structural members, such as beams, columns, and joists.
-
Wall section details: This provides information about the construction and materials used for exterior and interior walls.
-
Roof plan: This shows the layout and design of the roof, including the type of roofing material and any structural elements such as trusses or beams.
-
Structural details: These provide specific information about various structural components, such as column and beam connections, footing details, and reinforcement details.
-
Structural calculations: These are detailed calculations that demonstrate the structural capacity and strength of the building's components and any necessary adjustments or reinforcements to ensure safety and stability.
-
Specifications: These outline the materials, construction methods, and other details related to the structural elements of the building.
Overall, apartment building structural plans are a critical component of the overall building plans, and they provide a detailed roadmap for the construction and assembly of the building's structural components. They are typically prepared by structural engineers, who work closely with the architect and other professionals involved in the project to ensure that the building is safe, stable, and structurally sound.